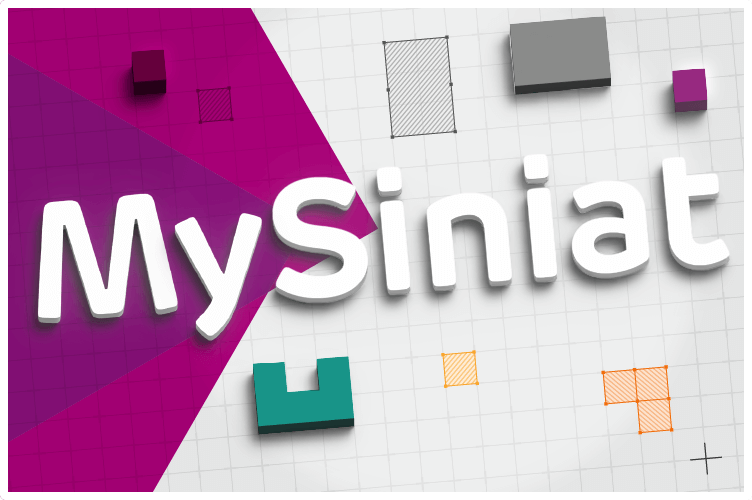Lexicon
Key facts & challenges
- Summary
- Lexicon comprises 307 apartments – 200 for private sale and 107 affordable housing units.
- Sector
- Multi Residential
- Project Value
- £160m
- Client
- Mount Anvil and Affinity Sutton
- Contractor
- Mount Anvil
- Subcontractor
- PIB Contractors
- Location
- London, EC1, UK
- Country
- UK
- Installation Description
- “The complicated façade system was technically very demanding - we needed bespoke detailing to get the best fit for the partitions that also met the required performance criteria.”
- Installation
- For the façade, the architects SOM had specified enamelled glass panels set within a ventilated cavity. On a 36-storey tower, it caused movement between the structure and the external façade which meant the building would not have met the required performance criteria. The challenge was to create bespoke design detail around the party wall and external column detail.
- Quote from
- Keith Ward, Projects Manager Mount Anvil
- Impact
- Islington is one of the most desirable areas of London, yet the Bunhill Ward is one of the 20 most deprived in London. Lexicon has provided employment opportunities for contractors and now completed, further job opportunities in the retail and leisure facilities. In addition to the private homes made available, one-third of the units available are allocated to social housing through Affinity Sutton. The Lexicon scheme not only contributes to the London Mayor’s annual home building target of 42,000 homes a year, but ensures that central London remains socially diverse.
Project description
Situated in a prime location bordering Angel, Shoreditch, Clerkenwell, and Farringdon, this building will form a key part of the City Road Basin Masterplan. A joint venture between Mount Anvil and housing association, Affinity Sutton, Lexicon comprises 307 apartments – 200 for private sale and 107 affordable housing units. The 36 storey tower, which will be the tallest in Islington, will provide one, two and three-bedroom flats. In addition, the development includes 785 sq m of mixed-use commercial space, 52 car parking spaces as well as a private residents’ spa, swimming pool and gym. PIB Contractors appointed Siniat as its key drywall supply partner to provide a detailed project pack for the unique challenges of such a tall building.
