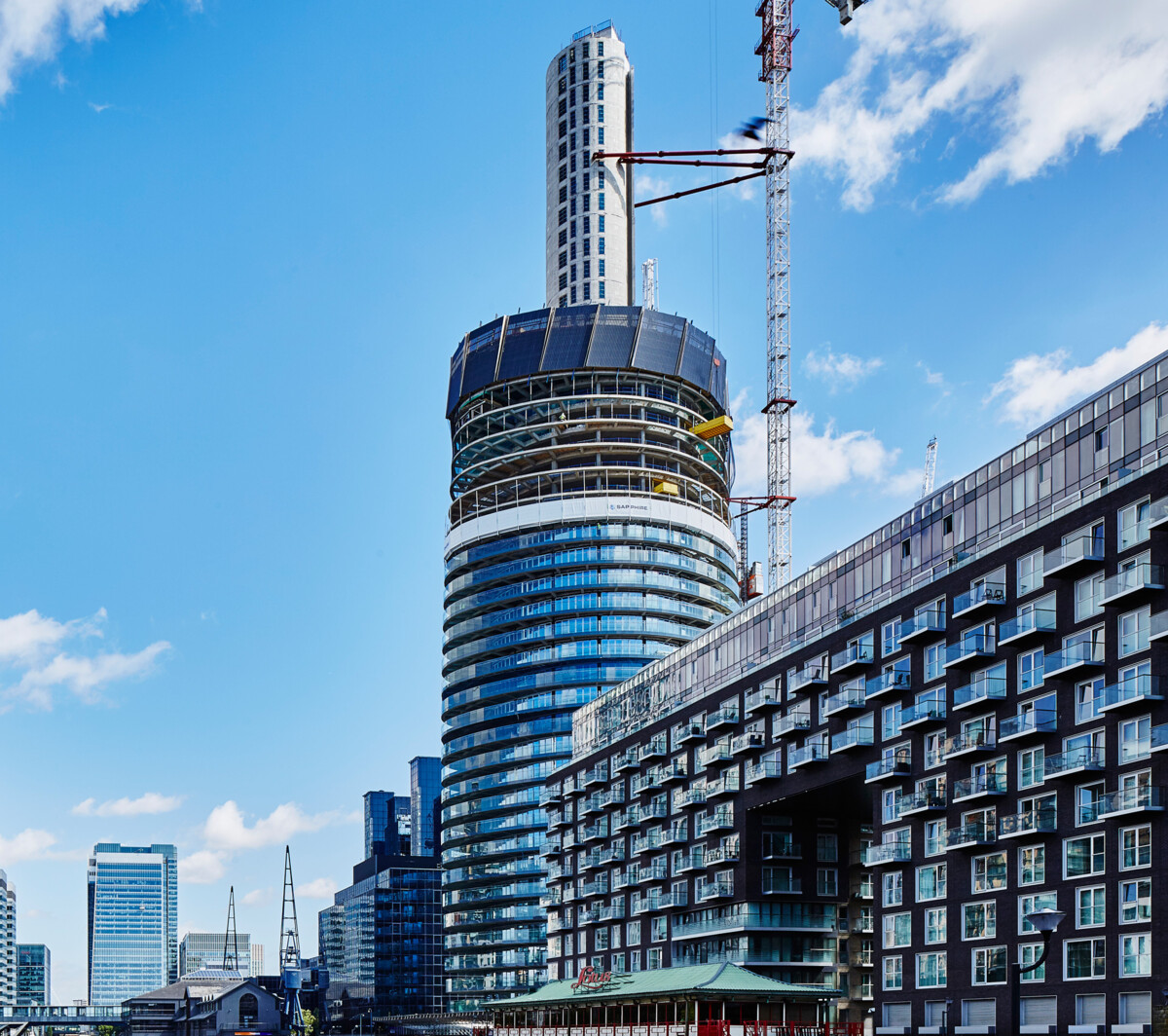Baltimore Tower
Key facts & challenges
- Summary
- The Tower was designed by world-renowned architects Skidmore Owings & Merrill (SOM), and features 330 executive suites and one, two and three bedroom apartments arranged around a cylindrical, central core. All of the apartments will be finished to a high-end specification and have their own private steel and glass formed balconies, which rotate by a few degrees as the Tower ascends to give the building its distinctive, flowing twist.Working alongside SOM, Galliard Homes and the appointed drywall contractors, OCL Facades, Siniat developed a bespoke drylining system to meet the Tower's unique architectural design while offering high-performing partitions.
- Sector
- Multi Residential
- Project Value
- £142 Million
- Client
- Galliard Homes
- Contractor
- CJ O'Shea
- Subcontractor
- OCL Facades
- Location
- Crossharbour, London E14
- Country
- UK
- Installation Description
- A 15mm LaDura board was applied to 44mm GTEC Acoustic Homespan Studs with mineral wool cavity insulation to create a narrower partition system which could meet the mullion abutment and maintain a good acoustic performance. At an overall thickness of 75mm, the bespoke partition system also offered an added advantage by maximising the net floor space in the apartments.
- Installation
- There were two key challenges to this project. The first was the curved design. Circular buildings often pose a challenge for specifiers. Each apartment in Baltimore Tower is segmented off the Tower's central communal corridors in a chocolate-orange style configuration. The drylined partition system needed to offer a minimum on-site acoustic performance of DnTw 50dB, but could also be curved to fit around the building's circular core. The second was the windows. The design of the window mullions meant that the thicknesses of the partition walls adjacent to them needed to be reduced to ensure the windows would open easily and provide a good aesthetic finish in line with the apartments' high-end specification. A twin frame partition system was used, with the studs curved on the corridor side, while the walls on the dwelling side were faceted. The bespoke partition system provided an overall thickness of just 75mm
- Impact
- "Siniat's team was hands-on throughout the project. They worked closely with us from the beginning to help find solutions to the design challenges we faced. We have been able to construct a high-performing drylining system for the Tower, complementing the luxury feel of the development while maintaining its stunning curving design."
- Quote from
- Mick Dillon, Area Contracts Manager OCL Facades
Project description
The Tower was designed by world-renowned architects Skidmore Owings & Merrill (SOM), and features 330 executive suites and one, two and three bedroom apartments arranged around a cylindrical, central core. All of the apartments will be finished to a high-end specification and have their own private steel and glass formed balconies, which rotate by a few degrees as the Tower ascends to give the building its distinctive, flowing twist.Working alongside SOM, Galliard Homes and the appointed drywall contractors, OCL Facades, Siniat developed a bespoke drylining system to meet the Tower's unique architectural design while offering high-performing partitions.












