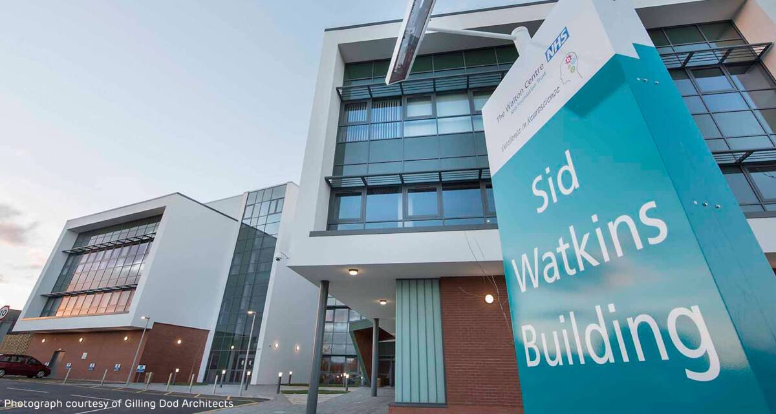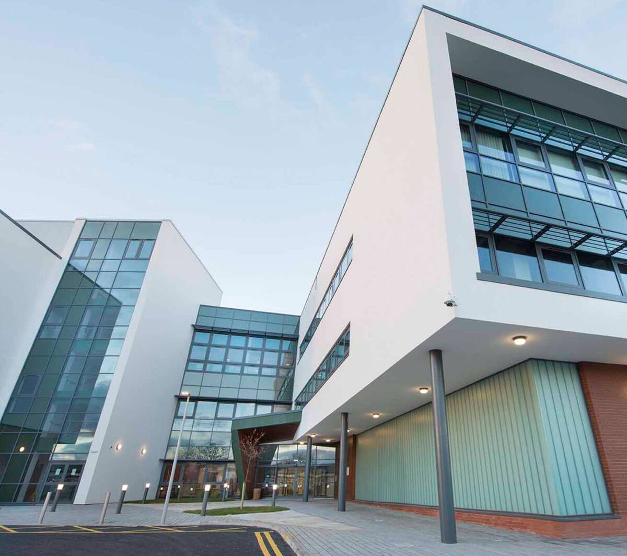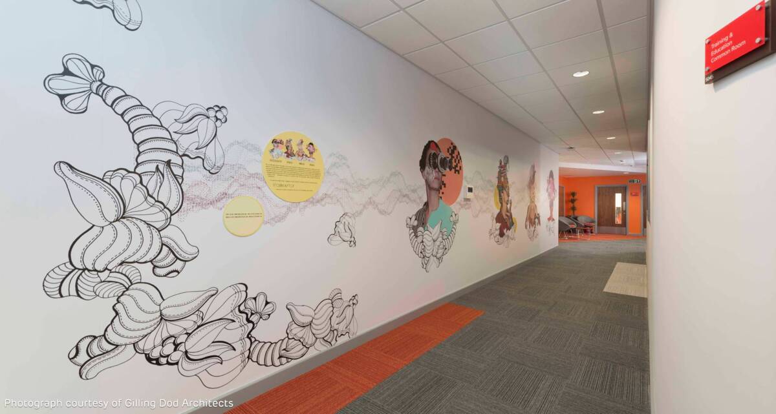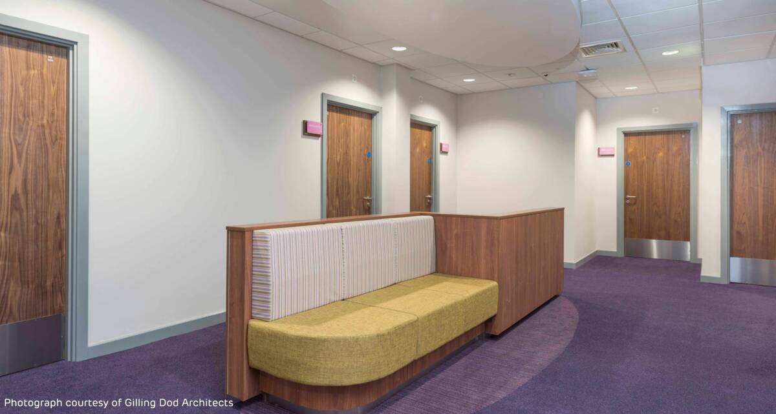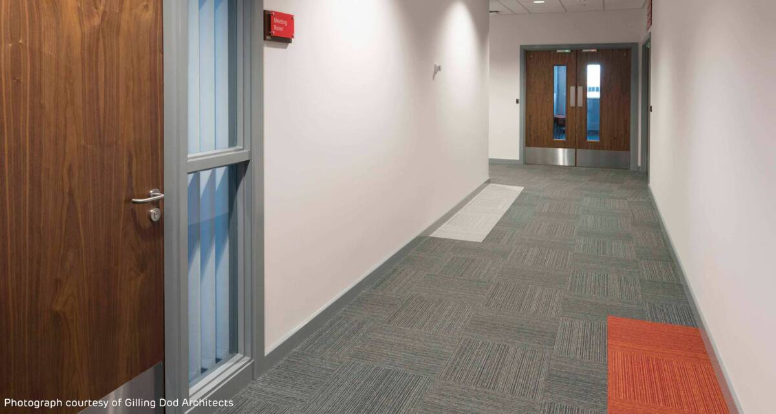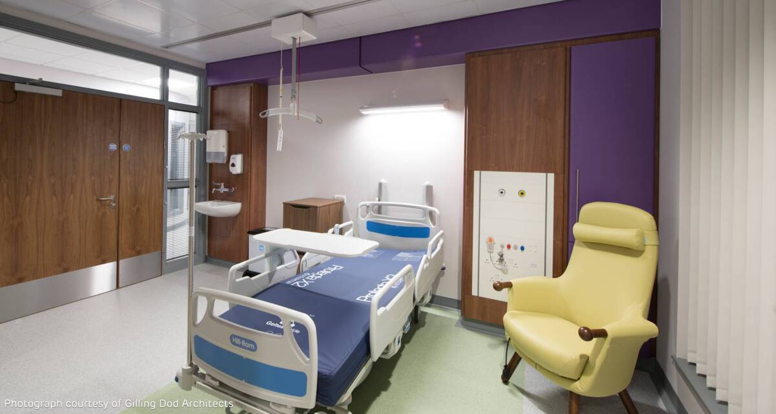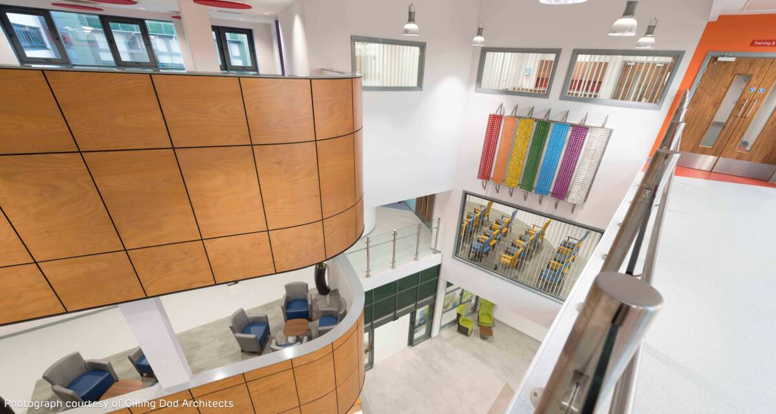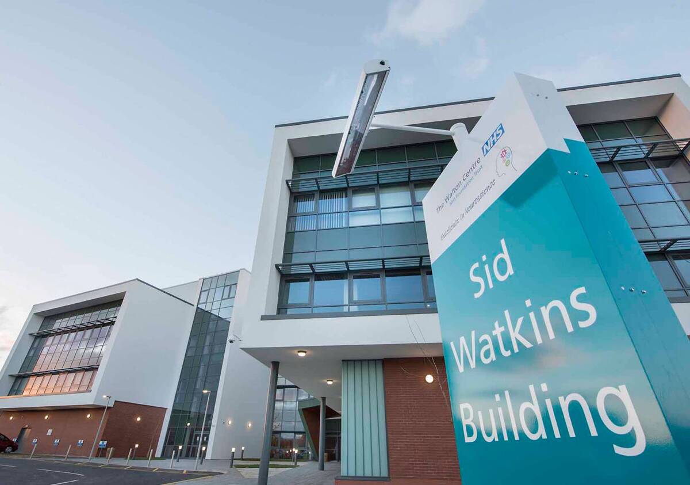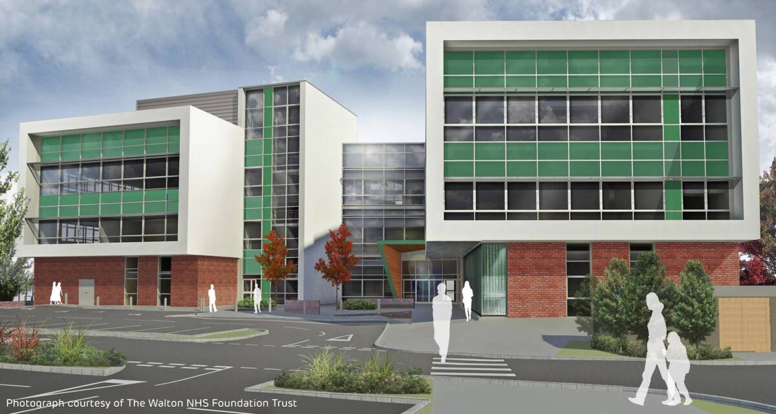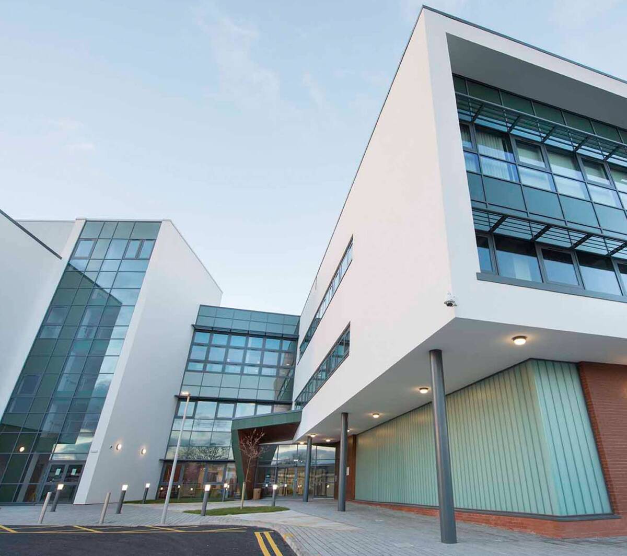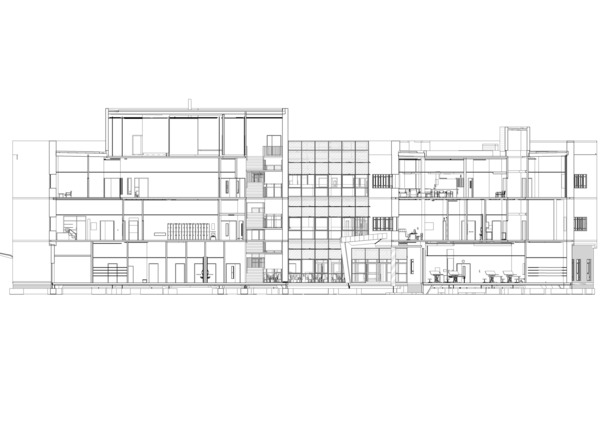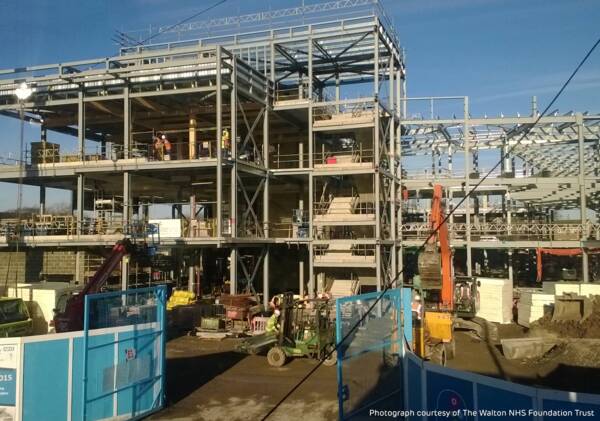SID WATKINS BUILDING
Key facts & challenges
- Summary
- The Walton Centre NHS Trust embarked on a major expansion programme to deliver a new three-storey building: Sid Watkins Building.
- Sector
- Healthcare
- Project Value
- £22m
- Client
- The Walton Centre NHS Foundation Trust
- Contractor
- Interserve
- Subcontractor
- Interserve
- Location
- Liverpool
- Country
- UK
- Installation Description
- "Hospitals have high quality - often heavy - fixtures but as the use of a room changes you're often limited to certain areas on the wall to install them. LaDura is strong enough to negate the need to go back and reinforce with plywood - meaning you can easily change the use and fittings of a room."
- Installation
- Identifying specialised best-in-class solutions was key to the success of this bid. Having worked closely with our technical team on two previous healthcare builds - Leighton Hospital, Crewe and The Christie Hospital, Manchester - Interserve were able to demonstrate key examples of product innovation and installation efficiencies. By using Siniat [LaDura] the need for using plywood pattresses was removed from the partitions, which in turn sped up the time taken to install, delivering the build 6 weeks ahead of schedule. "Siniat's technical team were on hand throughout the scheme to support our detailed production information process." Tom Gilbert-Rule – Gilling Dod Architects
- Quote from
- Kabir Salihi, Project Manager Interserve
- Impact
- "The project surpassed cost, time and quality objectives. Many of the staff have stated that since moving into the Sid Watkins Building in January 2015 it has had a really positive impact on the team. The whole environment, from lighting, technology to amount of space ensures it is conducive to working and a great environment to work in”.
- Quote from
- Paula Bamber, Head of Facilities and Developments
Project description
The Walton Centre NHS Trust embarked on a major expansion programme to deliver a new three-storey building: Sid Watkins Building. The new building houses an expanded 30 bed specialised rehabilitation centre, outpatient department, UK-leading pain management programme, education and training department, corporate offices and relatives overnight stay accommodation. The design brief was to focus on making the patient feel like they have entered a luxury hotel rather than a hospital, but as a healthcare facility the partitions need to meet extraordinary acoustic, fire, impact and hygiene demands.
