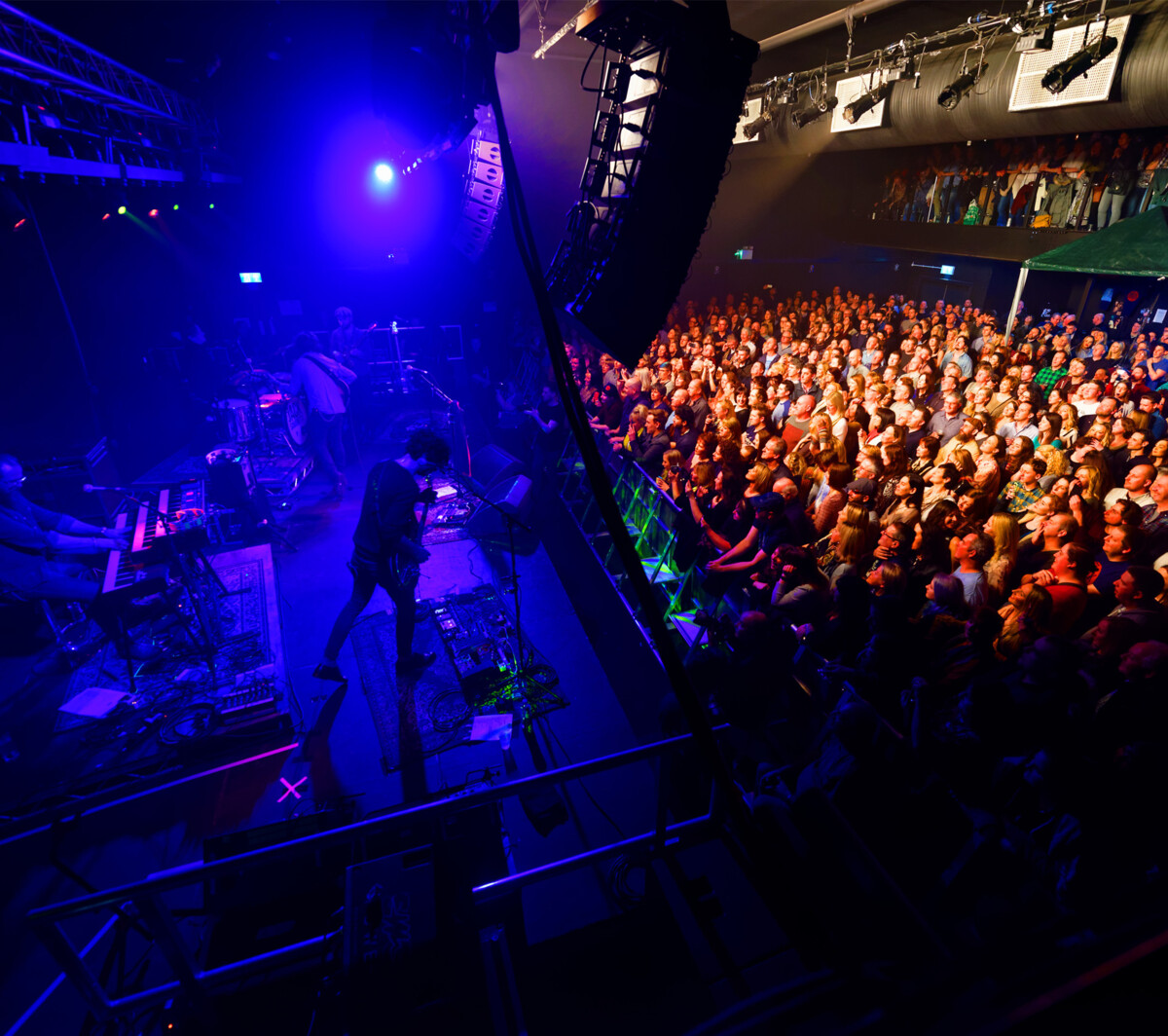Tramshed
Key facts & challenges
- Summary
- The Tramshed is a Grade II listed Victorian depot which has been transformed into a new music venue in the heart of a residential area in Grangetown, Cardiff.
- Sector
- Leisure
- Project Value
- £6m
- Client
- DS Properties
- Contractor
- DS Properties
- Subcontractor
- Manorcraft Interior Systems
- Location
- Grangetown, Cardiff
- Country
- UK
- Installation Description
- To form the 'lid' of the box, a suspended Siniat Mass Barrier MF Ceiling was specified to ensure high acoustic performance while also providing a void area for MEP services. Particular attention was paid to joins and interfaces to prevent sound flanking. The mass barrier ceiling system was hung from GTEC Phonistar Acoustic Hangers, which are strengthened to support acoustically insulated higher mass ceilings and are acoustically dampened to prevent sound vibration escaping along them.
- Installation
- As the structural framing of the existing buildings did not support a heavy drywall system, Siniat worked with the architect and structural engineer to develop a hot rolled steel cradle frame which could support its weight. Three layers of 15mm GTEC dB Board applied to the steel frame and held in place with GTEC Acoustic V Braces and Twin GTEC C Studs to form the internal face of the enclosure. 120 mins The twin frame partition system minimised acoustic transmission and provided 120 mins of fire protection. A 90mm Independent stud frame with glass wool insulation and three layers of dB Board was installed along the inside face of the venue's one external brick wall to prevent sound breaking out.
- Impact
- "The Tramshed was a challenging job, from both a technical and a practical perspective. We were required to work to very tight timescales to ensure that the venue would be ready to open its doors in time for its first gigs. However, the diversity of Siniat's product range ensured that we were able to meet the high acoustic performance required of the venue and Chris Norris' expert knowledge was invaluable to the success of the project."
- Quote from
- Chris Morton, Managing Director Manorcraft Interior Systems
Project description
The Grade-II listed Tramshed in Cardiff required a programme of specialist construction works for the Victorian structure.
First constructed in 1902 and located in a residential area, the Tramshed is a large industrial shed with brick external walls and a metal angled trussed roof. The first phase of the development is a 1,000 person capacity live music venue. The acoustic insulation system needed to be sufficient to cope with noise levels in excess of 100 decibels from live bands, while reducing to an absolute minimum any noise nuisance for surrounding residents.
The solution was an acoustically insulated drywall 'box' which could house the venue internally within the shed.






















